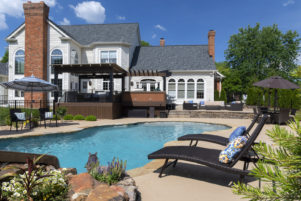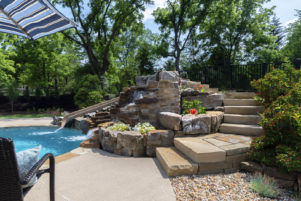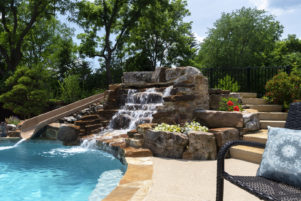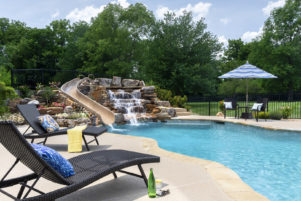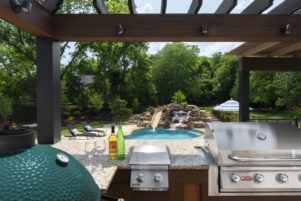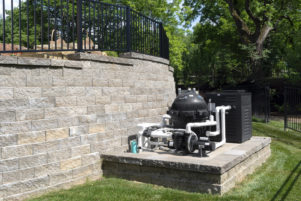Sometimes, families move into a new home and they inherit the pool that comes with it. That was the case for this family that, after ten years, decided it was time to make better use of their backyard space that featured a rectangular, fiberglass pool and not much else.
Liquid Assets knew the biggest challenge was to make the new pool space logically flow from the back door of the home and figure out how to make the best use of two drop offs – one at either end of the existing pool.
Liquid Assets recommended building out their deck, turning it into an outdoor kitchen area with a pergola overhead, then creating steps down to an upper patio area that could be used for entertaining. A few more steps lead to the main pool deck where the pool’s inviting free form shape with a dramatic backdrop featuring a gorgeous rock waterfall along with a fiberglass pool slide.
The pool has a built-in tanning shelf and stone coping. The rock wall in back also serves as a divide, creating an elegant solution to the slope issue with all of the pool equipment located on a flat surface immediately behind the wall.
Overall, the design ended up being right in sync with the owner’s vision and now their backyard has turned into a true outdoor oasis.
Pool Size: 18’x40’ Free-Form
Coping/Edging: Shawnee Flagstone Irregular-Cut Stone
Pool Deck Material: Beige Vinyl Coating
Tile: Aquarius Sierra Blue Slate 6”X6”
Plaster: Blue Lagoon PebbleTec
Water Feature: Weathered Sandstone Boulder Waterfall
Spa Size: N/A
Outdoor Kitchen: Outdoor Grill & Serving Counter
Pool House Structure: Covered Wood Deck Cabana w/Glass Railing System
Misc.: InterFab BYOS-2 Slide w/Surrounding Weathered Sandstone Boulders
Cost Range: $$$







